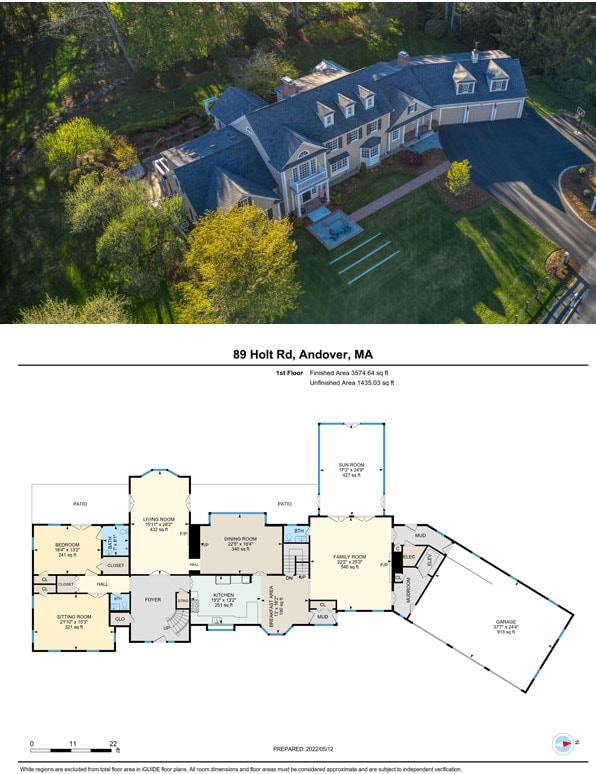Our Interactive Floor plans include 3D tour links, 360 professional images, room dimensions, property details, and an easy-to-embed code for your website:

Faster decision making, better planning, and easier navigation are the results.
Our superior quality and laser accurate, detailed floor plans are viewable online, on mobile devices as well as in printable (JPG, DXF, PDF, and SVG) formats) to drive engagement.
Floor plans quickly convey how the home flows, showing room sizes, which way doors swing open, and storage space.
Other 3D tours (such as Matterport) can be difficult to understand and navigate and it’s easy to get lost. That’s why our 3D tours, with our highly detailed floor plans for intuitive navigation lets you use both 2D and 3D reference points to maneuver through the space.
Unlike Matterport, our tours take less time on site, produce far more accurate floor plans. Unlike Matterport, they are also professionally drafted, so they LOOK more professional!
Select spots on the floor plan to teleport throughout the house in the 3D tour to get a solid grounding of the layout of the house and a better understanding of how the rooms work together as a whole.
Sometimes you can’t get back to a space to take those crucial measurements. That’s why we include an onscreen Measurement Tool and Advanced Measurements for enhanced functionality within the floor plans.
These features allow you to go directly into the floor plan or 3D tour and measure a specific area or space.



